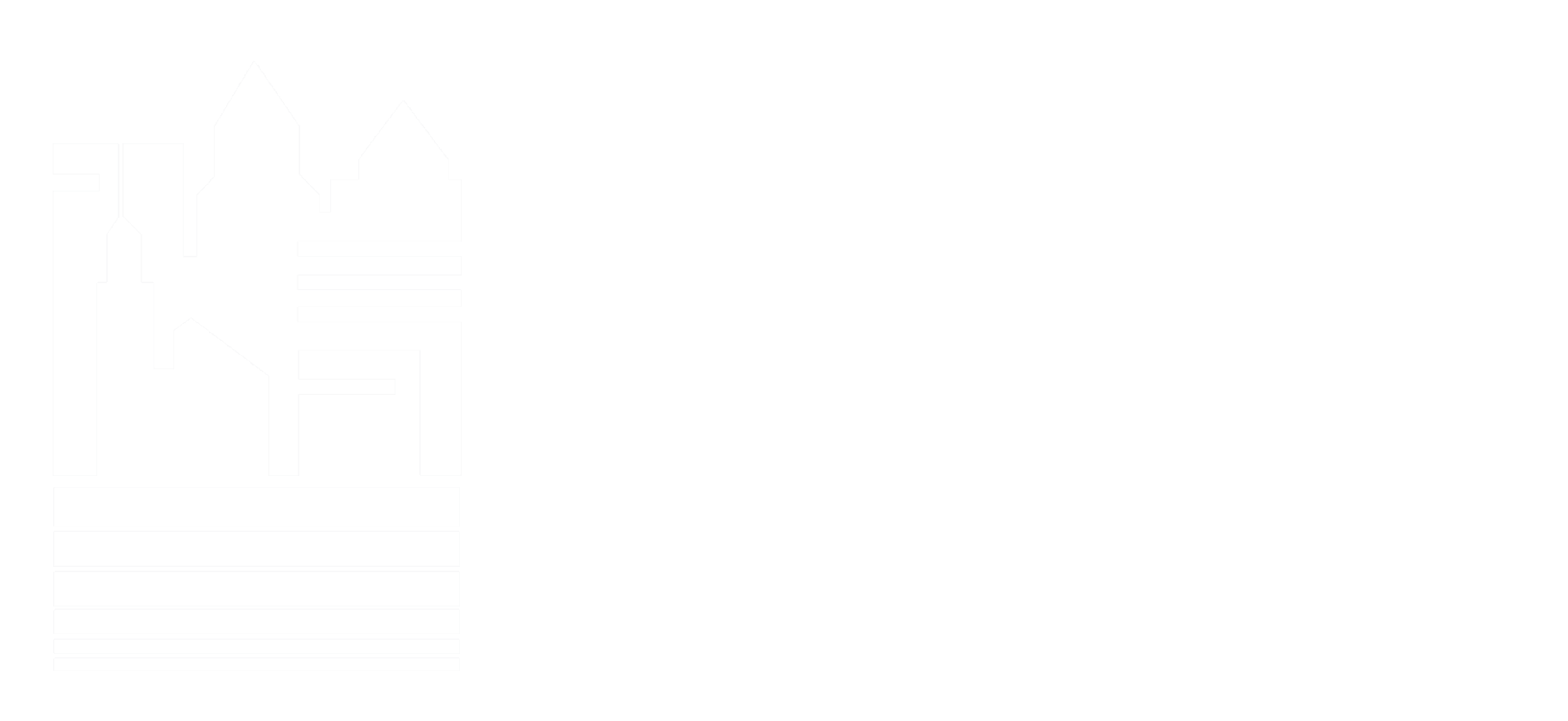RENOVATION OF FORMER FARMERS’ MARKET FOR A CHILDREN’S MUSEUM / Project ID 2021-272F
This $3.3 million project is still going through city approvals before the final design work begins. Plans include redeveloping of outdoor and pavilion areas for outdoor learning activities. Other suggestions include attractions like zip lines, and recreating a miniature city that featured sidewalks, small buildings, blacktopped roads, and small electrically powered automobiles for children to drive.
OUTPATIENT CARDIOVASCULAR SURGERY CENTER / Project ID 2021-279A
A certificate-of-need (CON) application was filed last month for this $23.2 million project. The facility will be 37,500 square feet.
NEW FIVE STORY MIXED USE BUILDING / Project ID 2021-294E
The building will have 52 residential units and 11,049 square feet of commercial space. In October, Michigan State officials approved a loan and brownfield incentives for the $13.2 million project.
NEW CONDOMINIUM DEVELOPMENT WITH EIGHT 4-STORY BUILDINGS / Project ID 2021-2A73
Plans include 96 residential units and 176 parking spaces. Construction is slated to begin mid-2022 with completion in 24 months.
RENOVATIONS TO THE HALL OF JUSTICE / Project ID 2021-2A9A
Plans call for replacing the building’s exterior curtainwall to increase energy efficiency, remodeling the 6th floor to include back corridors for safe escort of defendants, and remodeling the county board’s 4th floor meeting room into either a courtroom for an additional circuit court judge, or a jury gathering room. The county authorized the issuance of a Request for Qualifications for Professional Services for this project last month. The project estimate is $11 million.
REDEVELOPMENT OF PROPERTIES INCLUDING THE CONSTRUCTION OF NEW APARTMENTS / Project ID 2021-2AC8
This project is slated to cost $18.1 million. The historic mansion at the site will be renovated; 60 new apartments will be developed; and an annex and small commercial building will be demolished.
NEW MANUFACTURING FACILITY / Project ID 2021-2754
The facility will be a $25 million investment and will have a manufacturing shop, warehouse, and an installation bay, and consist of fabrication, cutting, installation, and warehousing as well as 10,000 square feet for office and administration space. The project is supported by a $755,300 performance-based grant from the Michigan Business Development Program, and the city has offered a 50 percent tax abatement.
Track these projects in our online plan room to receive the latest updates in your nightly email!
Can’t find a project in planning? Contact us.

Becky, Construction News Reporter
Builders Exchange of Michigan Planning Department
Becky has been with the Builders Exchange of Michigan as a Construction News Reporter for 10 years. She enjoys finding out about projects in the early planning stages and building relationships with project owners, architects, and engineers.
Looking for underrepresented contractors for your construction projects? Check out the Construction Allies in Action contractor directory.




