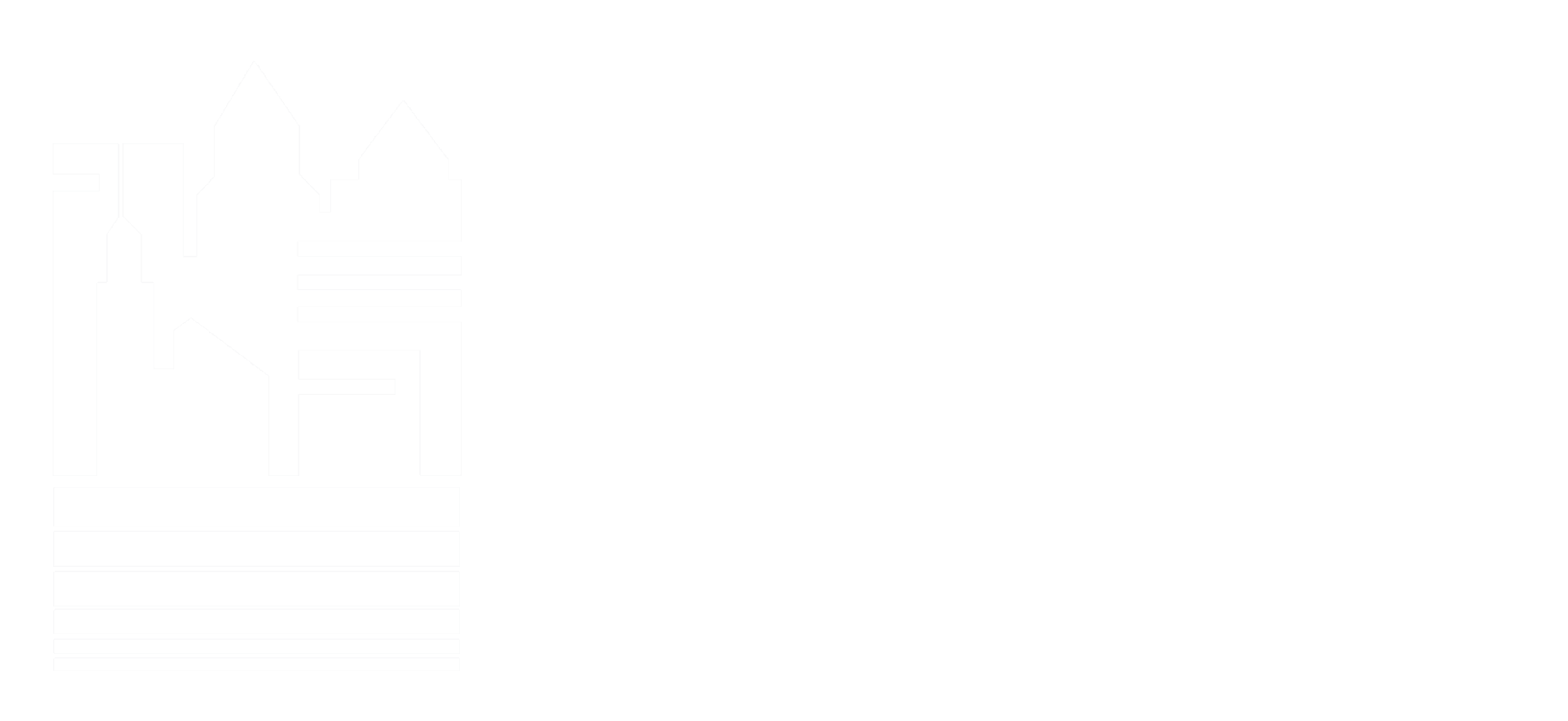In the June 2021: On Your Radar segment, here are a few projects I’ve been watching closely this past month:
NEUROPSYCHIATRIC HOSPITAL / Project ID 2021-181B
This project will be bidding to invited general contractors during the last week of June. Plans call for a 43,964 square foot facility with 64 beds and 83 parking spaces.
TWO-PHASE MIXED-USE DEVELOPMENT / Project ID’s 2021-1629 & 2021-162A
Phase 1 plans include 30 townhomes, a pair of pocket parks, a playground, and a community garden. Phase 2 plans include 30 residential units and 3,000 square feet of commercial space. The total project estimate for phases 1 and 2 is $20.2 million.
EXPANSION TO A MUSEUM / Project ID 2021-17FF
This $64 million project is in the early stages of fundraising. Plans for the project feature adding a four-story tower, a ground-floor cafeteria, and an outdoor courtyard with river access. Plans also include adding a new entrance and renovating the museum’s archive building.
LARGE-SCALE LOGISTICS BUILDING / Project ID 2021-170F
Proposed is the construction of a 370,000 square foot building. The project estimate is $32 million, and the developer recently finalized the purchase of the property.
EARLY CHILDHOOD EDUCATION CENTER / Project ID 2021-1691
Construction will begin in the fall on this $5 million facility. There will be 8 classrooms included in this 12,000 square foot building.
MIXED-USE DEVELOPMENT INCLUDING A SENIOR LIVING FACILITY AND SINGLE-FAMILY HOMES / Project ID 2021-15F3
The planning commission reviewed conceptual plans for this $75 million development in April so the development team could obtain informal, initial feedback. Preliminary plans include 71 single-family homes and a three-story senior living facility with 198 units. Senior living amenities will include a bistro and a pub. Plans may also include a library and theater.
PHASE 3 LARGE SCALE REGIONAL WAREHOUSE DISTRIBUTION FACILITY / Project ID 2021-15EE
The investment value of the project is an estimated $10 million. Plans consist of a 120,120 square foot regional warehouse distribution facility and office building. The facility will have 12 loading docks, 22 trailer storage spaces, and 72 parking spaces.
PHASE 1 AND 2 ADDITIONS AND REMODEL FOR A COUNTRY CLUB / Project ID’s 2021-1742 & 2021-1744
Proposed phase 1 remodel, slated to begin in September 2021, will involve the demolition and reconstruction of a 3,600 square foot new pool building as well as improvements to the existing pool, the addition of a new splash pool area, and a water slide. Proposed phase 2 remodel, slated to begin in June 2022, will involve the demolition of both existing buildings and construction of a 45,000 square foot two-story clubhouse.
Track these projects in our online plan room to receive the latest updates in your nightly email!
Can’t find a project in planning? Contact us.

Becky, Construction News Reporter
Builders Exchange of Michigan Planning Department
Becky has been with the Builders Exchange of Michigan as a Construction News Reporter for 10 years. She enjoys finding out about projects in the early planning stages and building relationships with project owners, architects, and engineers.
Looking for underrepresented contractors for your construction projects? Check out the Construction Allies in Action contractor directory.




