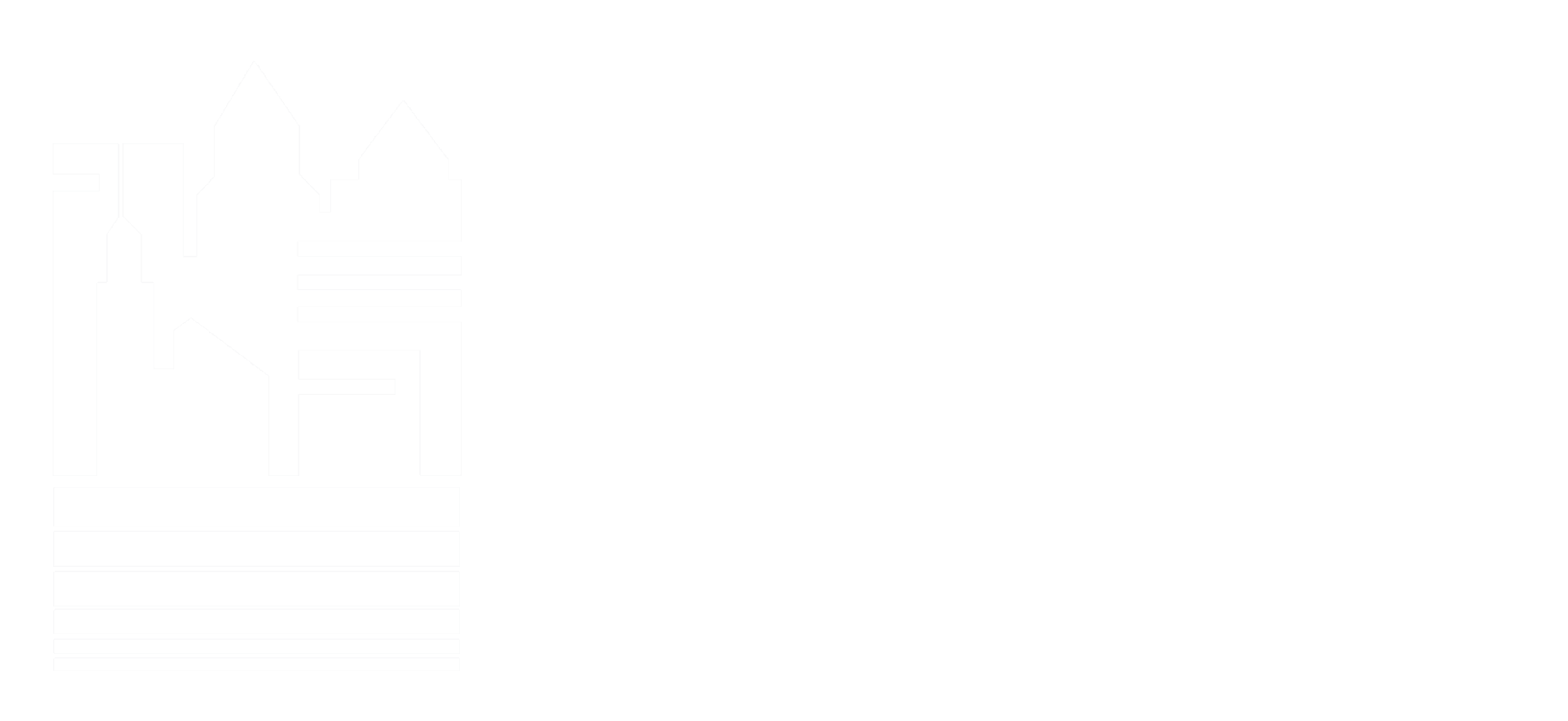Braun Construction Group began work on the Infill & The Refresh project in January of 2020. With a $42 million project cost, the 420,000 square foot structure was completed in September of 2021.
The new headquarters in Detroit consisted of tenant improvements to six newly constructed floors and five existing floors for one of America’s largest lenders. The new facility offers a fully functional high-rise with adjoining occupied spaces, creating a purposeful interior space that could change the way people work, live, and interact with each other.
With portions of the building being occupied during construction, it was crucial to accommodate the employees working in the building concurrently with the construction. This posed a challenge to Braun Construction Group with certain noise-generating activities, making it necessary to coordinate with all parties closely to get the tasks completed on time and keep the employees happy.
Throughout the floors of the building, there are unique spaces like the Sunken Meeting Room, speakeasy, 1+1 rooms, innovation hubs, open office areas, and other collaborative spaces for small or large groups.
Braun used unique design and construction methods including structural steel with composite concrete deck with raised access flooring, speakeasy rotating door design, LV-08 Lobby design with ACT-03, LV-05 sunken meeting space, and LV-06 genius bar design.
The team at Braun Construction Group saw a lot of doors open for them working in the heart of Detroit, and have established a trusting relationship with the owner, developer, and property management team.

To learn more about Builders Exchange of Michigan member Braun Construction Group, visit their website here.
Has your company recently completed a project as the General Contractor or Construction Manager? Contact us to see if your project would be a good fit for a feature article!














