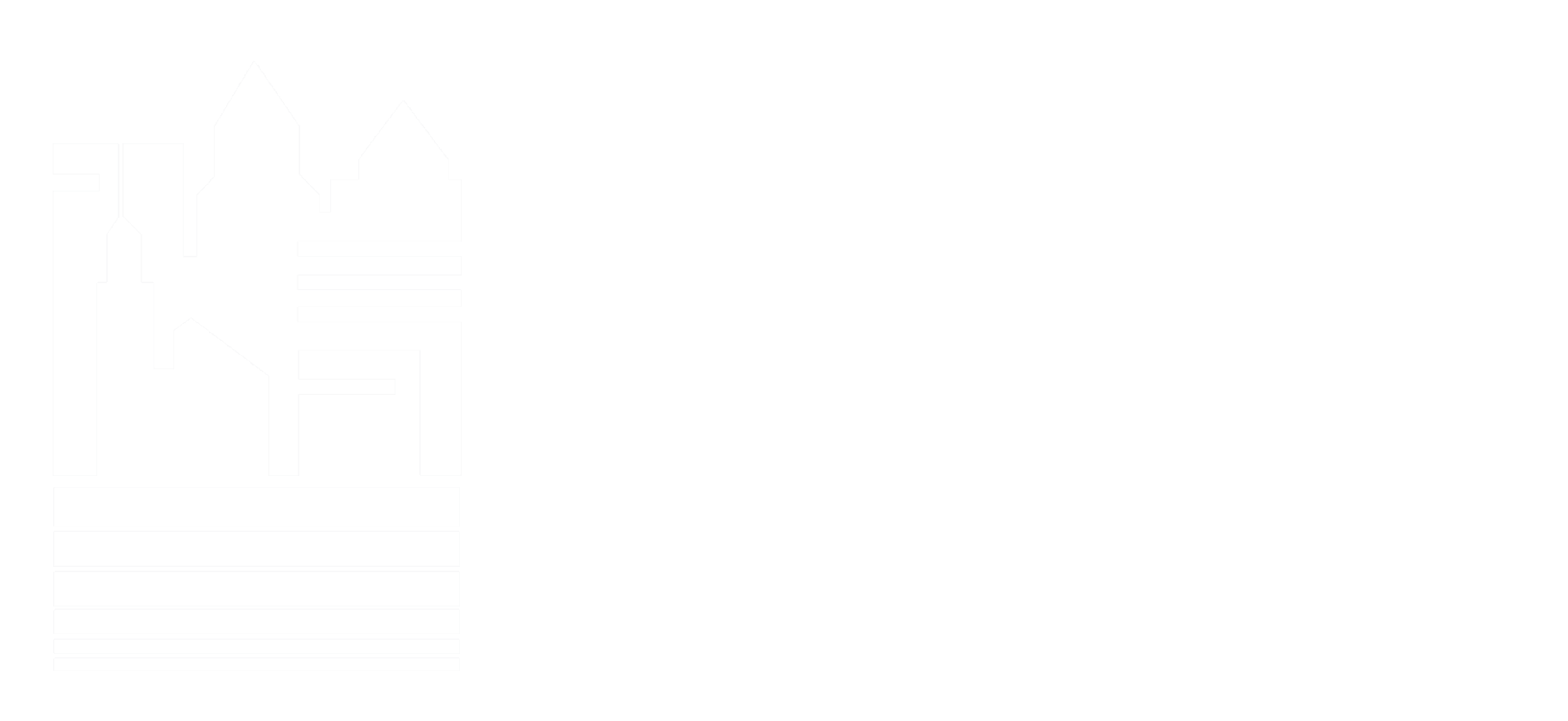Western Michigan University has been leveraging BIM to make their facilities operations more efficient by modeling their entire campus in 3D.
Builders Exchange of Michigan: Does WMU use facility management programs to assist with managing campus buildings?
Western Michigan University: Our computerized maintenance management system, TMA Systems (The Maintenance Authority), drives and tracks our maintenance and project work order system. Supplementary spatial tools include CAD, GIS, and BIM. All initially serving different functions, our goal is to bridge these tools. Software integration is an innovative approach to facilities management.
BX: Why did WMU decide to model the campus in 3D?
WMU: When Autodesk unveiled their 3D modeling tool we realized the way of the future and discovered the power of the “I” in BIM, that set our course: A path for existing and new building integration. Our goal was to provide easy access to the “I” for our entire FM team, specifically improving efficiency in service call and preventive maintenance work order response.
BX: What resources are available and how was the work scope determined?
WMU: We engaged Autodesk leadership and our local reseller to lay BIM initiative foundations. They helped develop a process and train our staff to create BIMs for existing buildings and establish a BIM Execution Guide. Utilizing engineering students made the venture for existing buildings feasible.
BX: How much of the campus is modeled in 3D?
WMU: Roughly 8 million square feet, including 144 buildings – the majority already existing. As models were developed in-house, we were developing a road map for BIM execution for new capital construction.
BX: How did you determine the level of development (LOD) to use?
WMU: Our new construction goal is LOD 500. Post-construction BIMs do not serve the standard BIM process required for new construction. Essentially LOD 200 for existing buildings’ architecture was adequate to meet our objective for georeferencing data. Both varieties are developed with 500 LOD data rich equipment assets.
“Our goal was to provide easy access to the “I” for our entire FM team.”
BX: How did WMU collect as-built information on existing facilities to create 3D models?
WMU: From 2011-2013, we utilized a solid inventory of 2D CAD plans, with engineering students’ assistance. This required referencing information from as-built construction elevations and sections, and additional field verification. We worked with 110 skilled trades employees from nine shops to determine what “I” would bring the most benefit. Priority one was the mechanical equipment our trades touched routinely. Equipment information was already in our CMMS. We worked with CMMS provider TMA to develop a connection to the BIMs while working with students on round two, adding equipment models to the BIMs. This required referencing as-built drawings and submittals, and field verification. Once all in place, we were able to connect and push the CMMS equipment data into the 3D geometry.
BX: How do you use this information?
WMU: We use it for operations and maintenance, and for future renovation and addition planning and design. There’s still value in PDF drawings, manuals, and 2D CAD, but the 3D as-built format provides an entirely different option.
BX: How do stakeholders access this information?
WMU: Our outside design professionals request information project by project, emailed when size permits. With larger BIM files, cloud-based file sharing is utilized. Our in-house design professionals have access to all as-built/record information via our network server. What makes WMU stand out? We’ve developed skilled trades access. WMU’s 110 Skilled Trades and the entire Operations Management Team can access model information via mobile device or their desktop workstation. By leveraging our commercial Wi-Fi and Apple iPad Minis, originally acquired to transition to a paperless work order system, our skilled trades employees can now view and access the “I” in BIM anytime, anywhere.
BX: What hardware and software helped create accurate campus building models?
WMU: WMU FM made a small financial commitment to upgrade FM staff and student workstations, to handle the capacity and speed required to manage the BIM. FM reviewed software systems, specifically Autodesk. Revit was used to model the buildings, Navisworks created a viewable electronic version. Free software and apps let us view these files from PCs and iPads. Navisworks Freedom could be used with the PCs and BIM 360 glue for iPad viewing.
BX: What is the greatest challenge in obtaining modeling data for an entire campus?
WMU: Consistency. With the sheer scale of campus, modeling and collecting data for 138 existing buildings, and data for 2,694 pieces of mechanical equipment – it took time. Many different teams built WMUs virtual campus of data. WMU student staff changes with every graduation. Design and construction professionals change with every project, and our BIM execution plan evolves through lessons learned with each new capital project.
Contributors for this article include:
Peter Stazdas, Western Michigan University Facilities Management, Associate Vice President
DeVon Miller, Western Michigan University Facilities Management – Engineering Divison, Building Commissioning Specialist
Jani Hart, Western Michigan University Facilities Management – Maintenance Services, CAD/Facility Records Coordinator
Cora Broadhurst, Western Michigan University Facilities Management – Maintenance Services, CAD/Facility Records Assistant
This article was originally featured in The Source.








